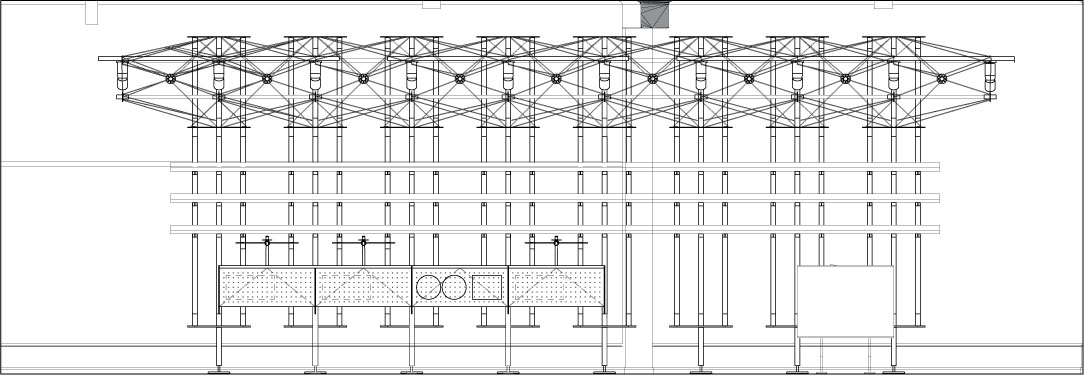The main design driver for this project were the challenging requirements created by the extensive heritage listing ascribed to the property, which precluded any changes to the existing structure. Even the addition of minor fixings to the heritage fabric were completely forbidden, making it difficult to support the required product shelving and other fixed joinery in the small space available.
These restrictions gave rise to the idea of a tensegrity sub-structure, a series of mutually supported vertical and horizontal elements within a tensile rope grid, which could be used to support shelving, joinery & services as required. The language of the tensegrity rope weave picks up on the filigree visual cues of The Rocks industrial heritage such as wharf-side cranes and the nearby Harbour Bridge.









