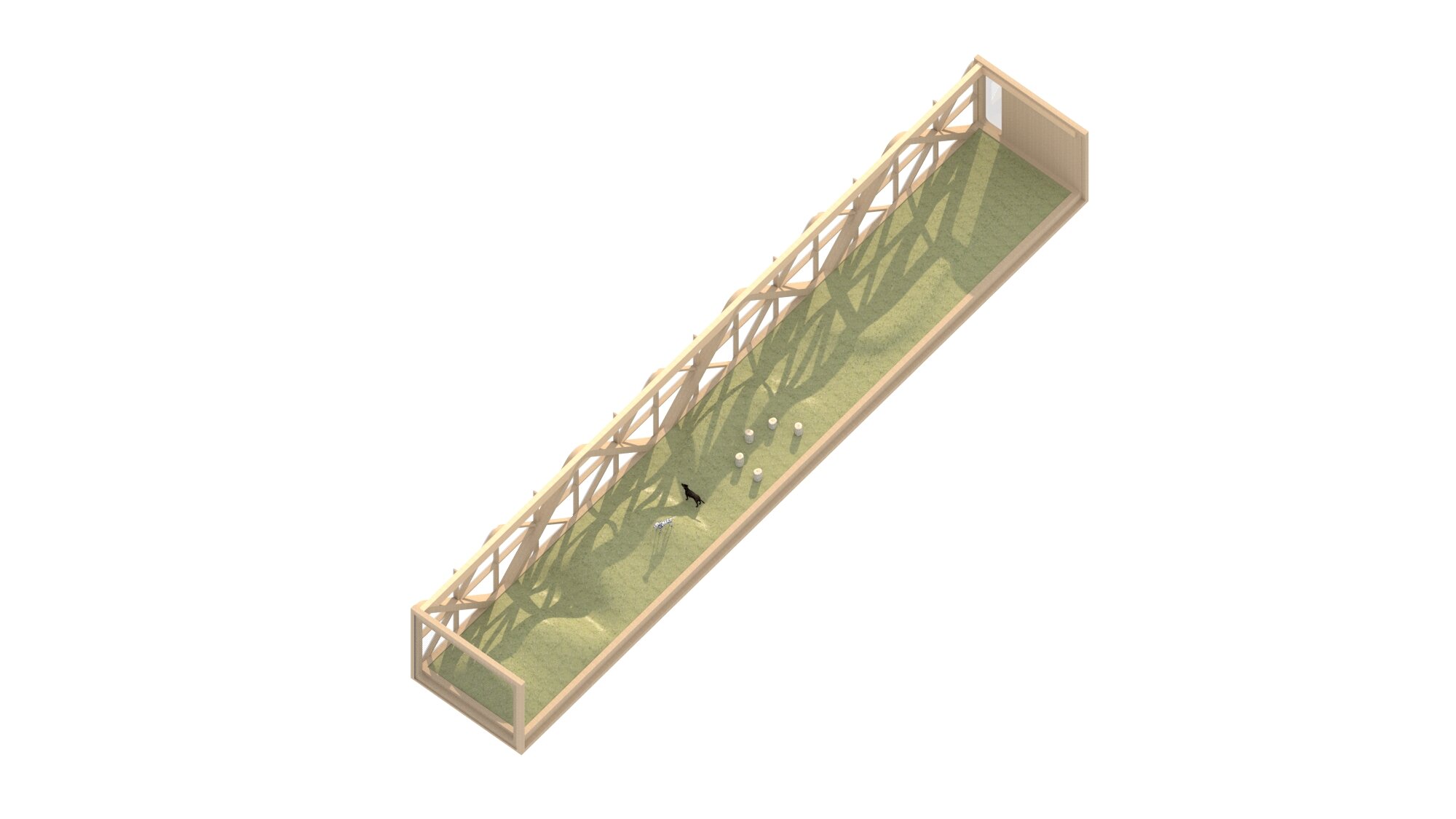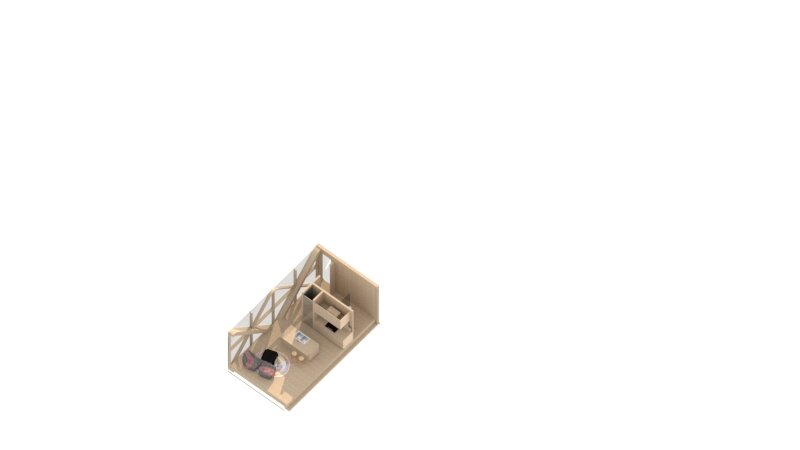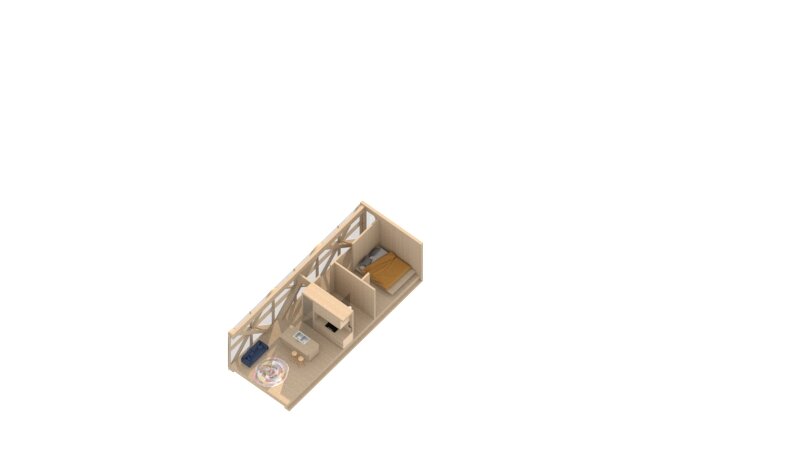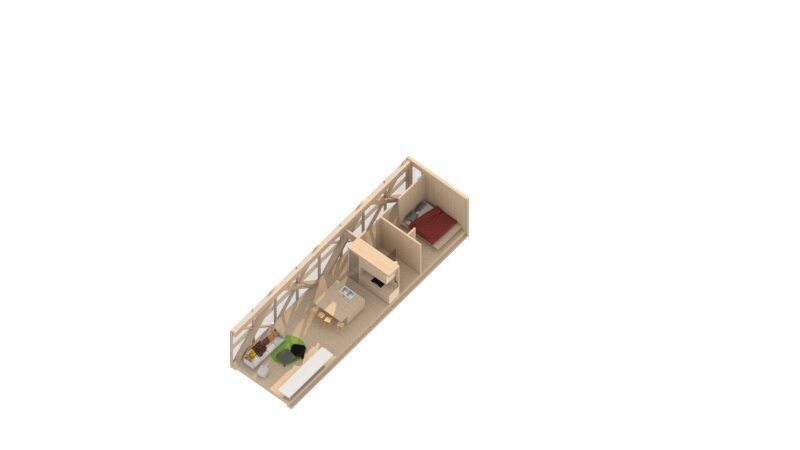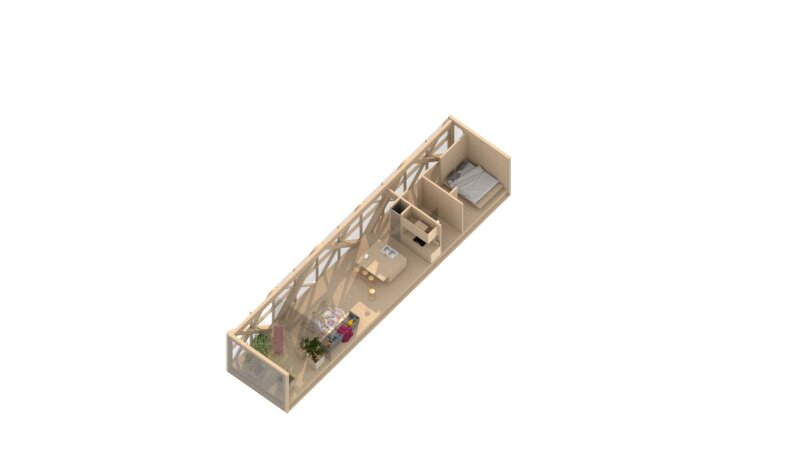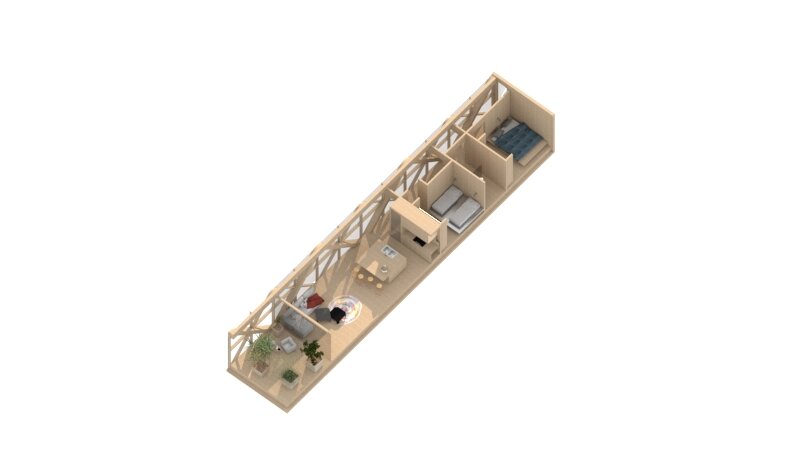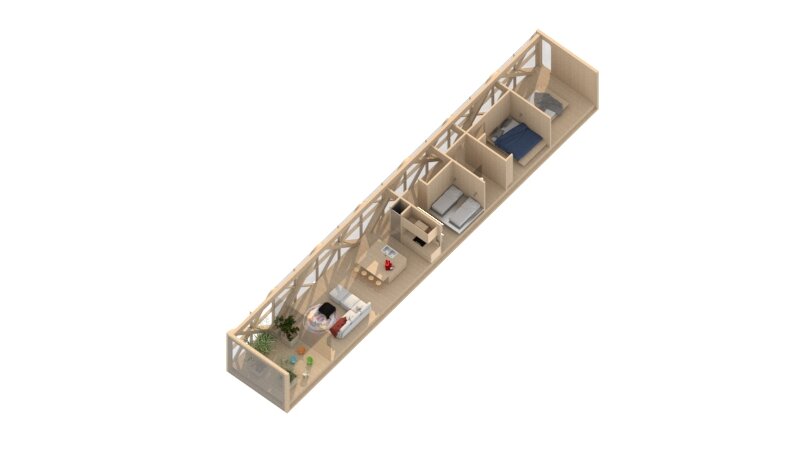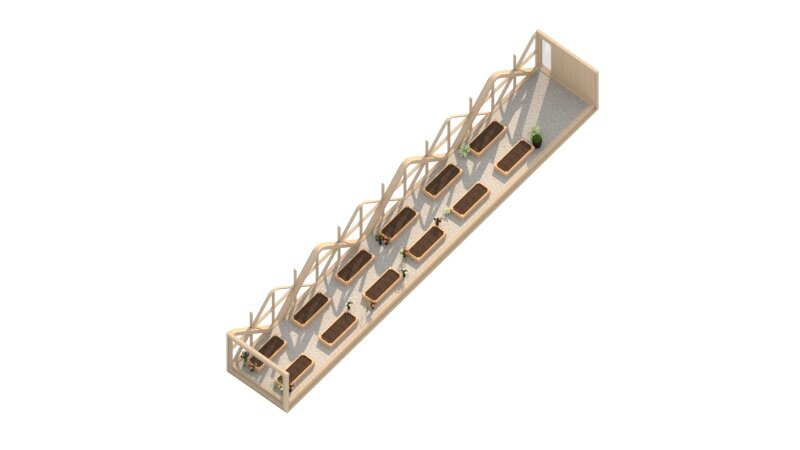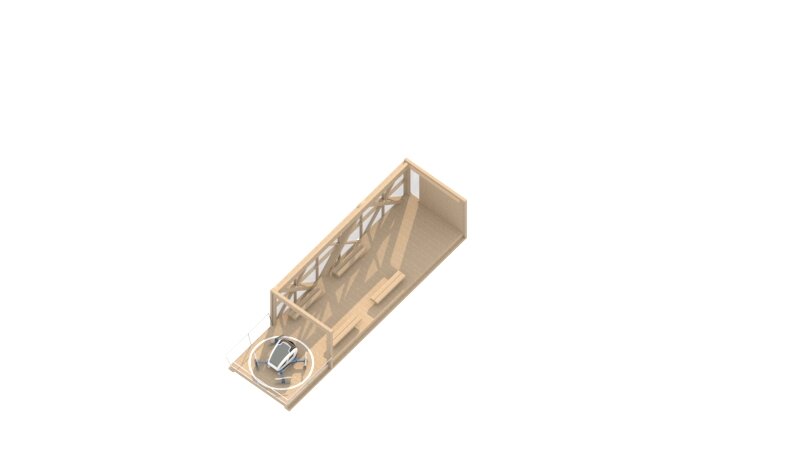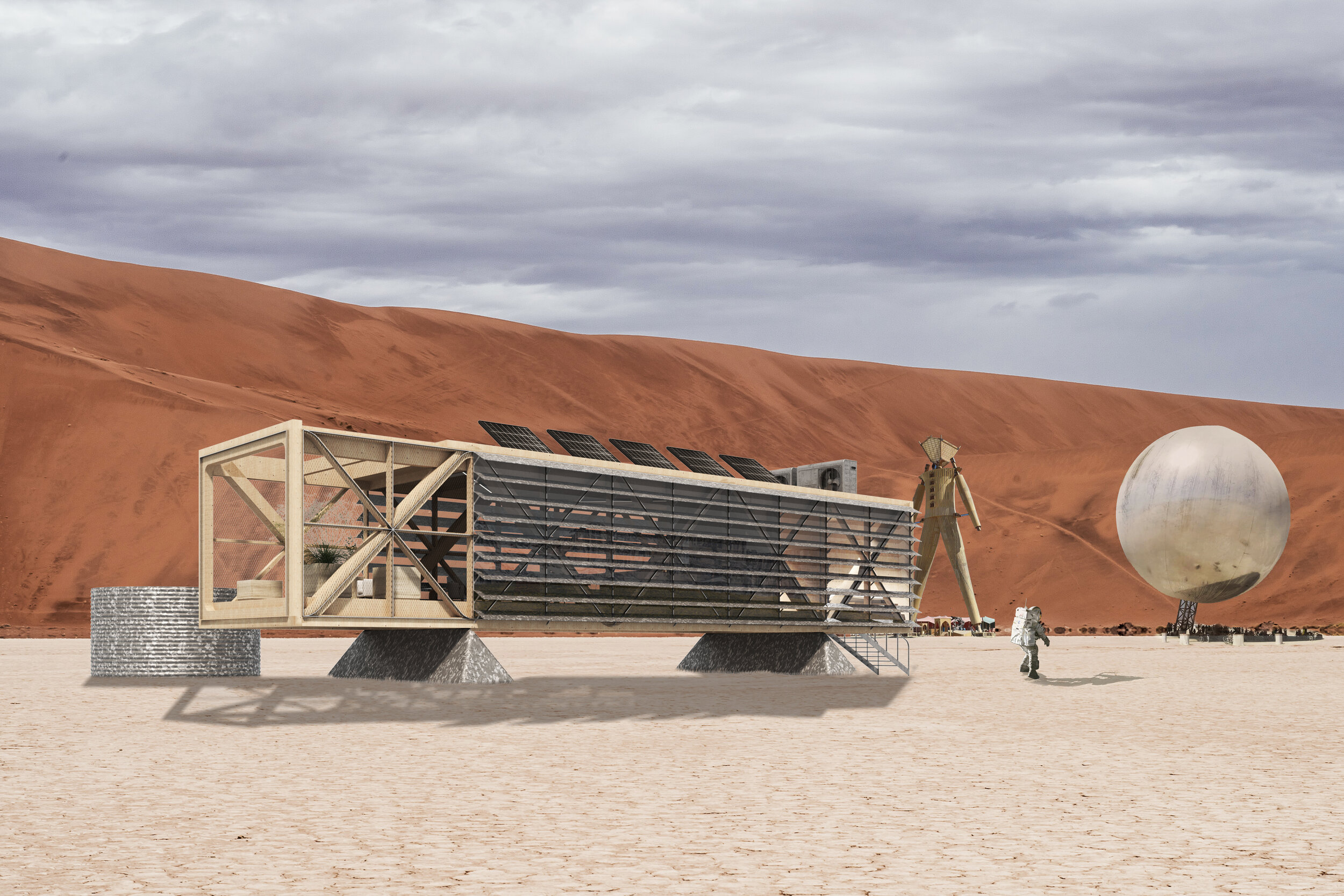MARCH STUDIO’S “FOREVERHOME” IS AN ONGOING RESEARCH PROJECT INTO LOW COST, FLEXIBLE AND INTERCHANGEABLE HOUSING.
As the affordable housing shortage and climate crisis choke the country, “Foreverhome” challenges archaic construction and procurement methods, unsustainable materials proposing new architectural typologies. “Foreverhome” proposes a housing module as a cost effective solution to the affordable housing crisis in Australia. Made in a factory (potentially an ex-car plant) from engineered timber whether Glulam or Cross Laminated Timber (CLT), the modules are available in various sizes, with a range of auxiliary parts designed to customise the module to varying climatic and site specific requirements as well as lifestyle. Unlike a traditional housing model, “Foreverhome” is transportable. Owners are able to move their home into a super structure, forming instant communities or to potentially relocate it to a block of land as a single residence.
The interchangeable residential tower is more akin to a vertical village than a typical extruded tower. Each module is unique and independent, and so the possibility to constantly replace parts of the building is feasible. It is a tower that never dies, constantly evolving as new life is bred into it as it expands and contracts.
With steel and concrete production being one of the most energy-consuming and CO² emitting industrial activities in the world. Its’ production necessitates destruction, whether through the mining of the raw materials, combustion of coal to smelt the steel or energy to produce the cement. Timber is a 100% renewable material with its’ production permanently removing CO² from the atmosphere rather than contributing to it. Each dwelling is a unique variation of a Glulam/CLT structure. Plantation forestry combined with new technologies for fabrication, documentation and construction should be the focus of the construction industry.
/ PREVIOUS CHAPTERS
—
TRANSOCCUPATION
TALLINN ARCHITECTURE BIENNALE
> TALLINN | ESTONIA 2019
In September 2019, March Studio was invited, along with other architects and designers, to present their project Transoccupation in Estonia at the occasion of the TALLINN ARCHITECTURE BIENNALE TAB 2019, “Beauty Matters: The Resurgence of Beauty” curated by Dr Yael Reisner.
This project is simultaneously an investigation into a 1:1 plywood box truss and a 1:15 structural system for a tower. The work continues a wider body of research undertaken by March Studio where materials, technology, and structure are used to explore disorderly form in order to propose new opportunities and architectural typologies.
Transoccupation is an evolution of an earlier piece from 2009, the 4” × 2” Nest. Made of a 20-tonne stack of 4” × 2” ordinary builder’s hardwood, the 4” × 2” Nest is a rudimentary habitation for one person. Fabricated entirely from one material, the construction is elemental.
In the case of Transoccupation, we propose a new, interchangeable residential tower that is more akin to a vertical village than a typical extruded tower model..
Photography: Peter Bennetts
Transoccupation is a residential tower that can house upwards of 500 people, or less, if other usages are added, (shops, schools, parks, swimming pools, etc.) Since each module is a rigid, independent structure, the possibility to replace parts of the building or to move them is plausible.
Inhabitants are invited to reconfigure their dwelling based on personal preference. Transoccupation uses a super structure as the base upon which timber truss containers are placed within.
Each dwelling is a variation of a standard CLT box beam structure.
“With steel and concrete production being one of the most energy-consuming and CO2 emitting industrial activities in the world, we turn to a 100% renewable material and new constructions techniques that can help to save our climatic future.”
Plantation forestry combined with new technologies should be the goal of the construction industry.
The model for the 2019 Tallinn Architecture Biennale is at a scale which tests the structural and material logic.
The dwellings come in 11 different sizes, with the multiplier determined by the structural logic of the box beam truss.
The sizes of the dwellings range from 35 sqms to 200 sqms in size and are placed in the super structure at the height purchased.
The potential for nomadic occupation of this building means that one dwelling can be swapped out with another. The tower therefore has the ability to evolve over a period of time. The result is continual flexibility and reconfiguration.
Project Team
MARCH.STUDIO
Julian Canterbury | Anne-Laure Cavigneaux | Wilko Doehring | Rodney Eggleston | Maya Le Bransky | Jason Tam | David Thomas | Julien Ybert
Photography + Film Sequences | Peter Bennetts
Synopsis | Ellie Nielsen
We would like to specially thank the people who made this installation possible.
TAB Curator | Dr Yael Reisner
TAB Curating and Producing | Liina Soosaar | Barnaby Gunning | Maria Kristiin Peterson | Eve Arpo
Plywood Sponsor | UPM-Kymmene Otepää
CNC Cutting | Väino Madar CNCSTUUDIO.ee
All the wonderful TAB volunteers.
MARCH.STUDIO presenting Transoccupation at TAB Symposium “Beauty Matters. Just Like Love, It’s Real”.
/ SUPPORTERS
—
/ 4”x2” NEST:
SHELTER ON KINDNESS
RMIT GALLERY
> MELBOURNE | AUSTRALIA 2009
Even though we’ve crossed cities and been challenged by the different kinds of homes present in different cultures, we always come back to the naïve representation of a home: four walls, a pitched roof and a touch of ornament to distinguish one from another. The fundamental difference seems to be style, individual expressionism and a few architectural moments. We link kindness with the relationship of child and mother, and we find commonalities of sheltering with that of the home. We search, through all our work, to understand and challenge the difference between a shelter and that of a common home. Beyond the representations of ornamentation and collections of possessions, what truly makes a home and if so, what makes a shelter? Sanctuary and protection nurture fundamental acts of kindness. And yet in the 4” x 2” Nest, we’re not seeking a literal representation of nature.
Photography: Mark Ashkanasy
Accidental indeed, that formal associations can be linked with those of a birds nest; soft on the inside and sharp and defensive on the outside. Nature’s Nest is a constructed state, a structure of weaved and stacked materials that are otherwise discarded.
The 4” x 2” Nest is contrary to the natural birds nest in that it is no longer constructed, but rather is a deconstructed moment. We deliberately blur the edge to allude to anything you’d like it to be, or something you want to see. We calibrate the three dimensions evenly, without really having an opinion.
The 4” x 2” Nest is a cube, a sample of something else. It is a 16 tonne pile of 4” x 2” Ordinary Builder’s Hardwood, the same OBH that went into making many Australian houses. The life that was brought into these dwellings was circumstantial, the materials that made them, however, were essential.
/ SUPPORTERS
“How much of a house is here we’ll never know as its memory has already been erased. And we conclude that prior to life being injected, a home is a shelter. And still we ask ourselves, is a shelter a home?”
—
/ 72H CHARETTE
ABEDIAN ARCHITECTURE SCHOOL
BOND UNIVERSITY
> GOLD COAST | AUSTRALIA 2020
In January 2020, along with 60 students we pursued the “ForeverHome” conversation through a series of workshop. Each students were given a residential and a ‘communal’ model that they had to invent the brief of. All modules will result to be fitted into the tower.
As part of the coming together of the domestic modules into a tower or village scenario is the need for a community to come together and share communal space. The “ForeverHome” tower was 2,586 mm tall, at a scale of 1:25, featuring 38 modules. The frame was assembled by the tutors, ready for each group to slide their modules into. The an instant community which we can discuss.
The main focus of this 3 days workshops was to think about the relationships (spontaneous or curated) between the modules, communal and domestic. The results was rich in response and combination that opens the door to further thinking on the role and opportunities of a modular tower.
Project Team
MARCH.STUDIO
Julian Canterbury | Anne-Laure Cavigneaux |
Wilko Doehring | Rodney Eggleston | Jason Tam |
David Thomas | Julien Ybert
ABEDIAN SCHOOL
OF ARCHITECTURE
Academic Staff
Armstrong Andrew, Bagguley Mark, Carter Adrian, Eagle Matthew, Knapp Chris, Kuhnell Peter, Ottmann Daniela, Sarvimaki Magi, Toyota Brian, Twohill Justin
Workshop Staff
Gentile Alec, Rendon Bechara Santiago, Wirth Ryan
Masters
Breen Heath, Brunton Thomas, Cutajar Samuel, de Sousa Shannon, Ferguson Benjamin, Flood Ellen, Gracey Eloise, Grieve Christopher, Mohajer Amelia, Pema Chetan, Whibley Brough, Williamson Jessie, Al-Saadi Moh’d, Khandve Suraj, Madgundi Meghana, Wang Qichen, Henry Jordana, Shaw Kira-Lee, Zhang Bowen, Michaels Nelson, Mills Blake, Minogue Ellin, Mouallem Mohamed Kheir, Pearce Luke, Pollard Alexander, Granfar Kamran, Soler Kayla, Toncar Vaclav, Soman Rithika, Mohan Dharmendra, Keioskie Deborah,Rashedi Maedeh, Salazar Wren
Second Year
Banzi Bicaucci, Barker Elizabeth, Barry-Murphy Imogen, Bellenger Amadeus, Borra Gemma, Charter Tess, McKillop Ryan, Clark-Burton Nicholas, Corbett Justin, Simon Donna, Boon Tennent Donta Ray, Larkin Aaron, Lingard Renee, Churchill Oscar
First Year
Carver Katelyn, Churchill Oscar, Day Taylor, De Araujo Telhado Giulia Vitoria, Gonzalez-Calero Isabel, Lander Katie, Lenicek Rainer, Mears Naomi, Mulvihill Bella, Neacsu Saskia, San Diego John, Sandral Monet, Scheepers Willem, Schoon Jahsira, Serikbayev Anis
/ SUPPORTER
—
/ LIFE & DEATH
MELBOURNE DESIGN WEEK
> MELBOURNE | AUSTRALIA 2020
DURING THE MELBOURNE DESIGN WEEK, THE ‘FOREVER HOME’ WAS EXHIBITED AT THE MEAT MARKET. Urns made from soil, screens made from urine fed bacteria, chandeliers made from cracked phone screens and sending artworks into space: Life and Death presents projects by Australian creative practitioners looking at life and death through a multitude of mediums.
>> www.friendsand.associates/
>> www.ngv.vic.gov.au/program/life-and-death/
Photography: Tom Ross
/ SUPPORTERS
Friends
&Associates








