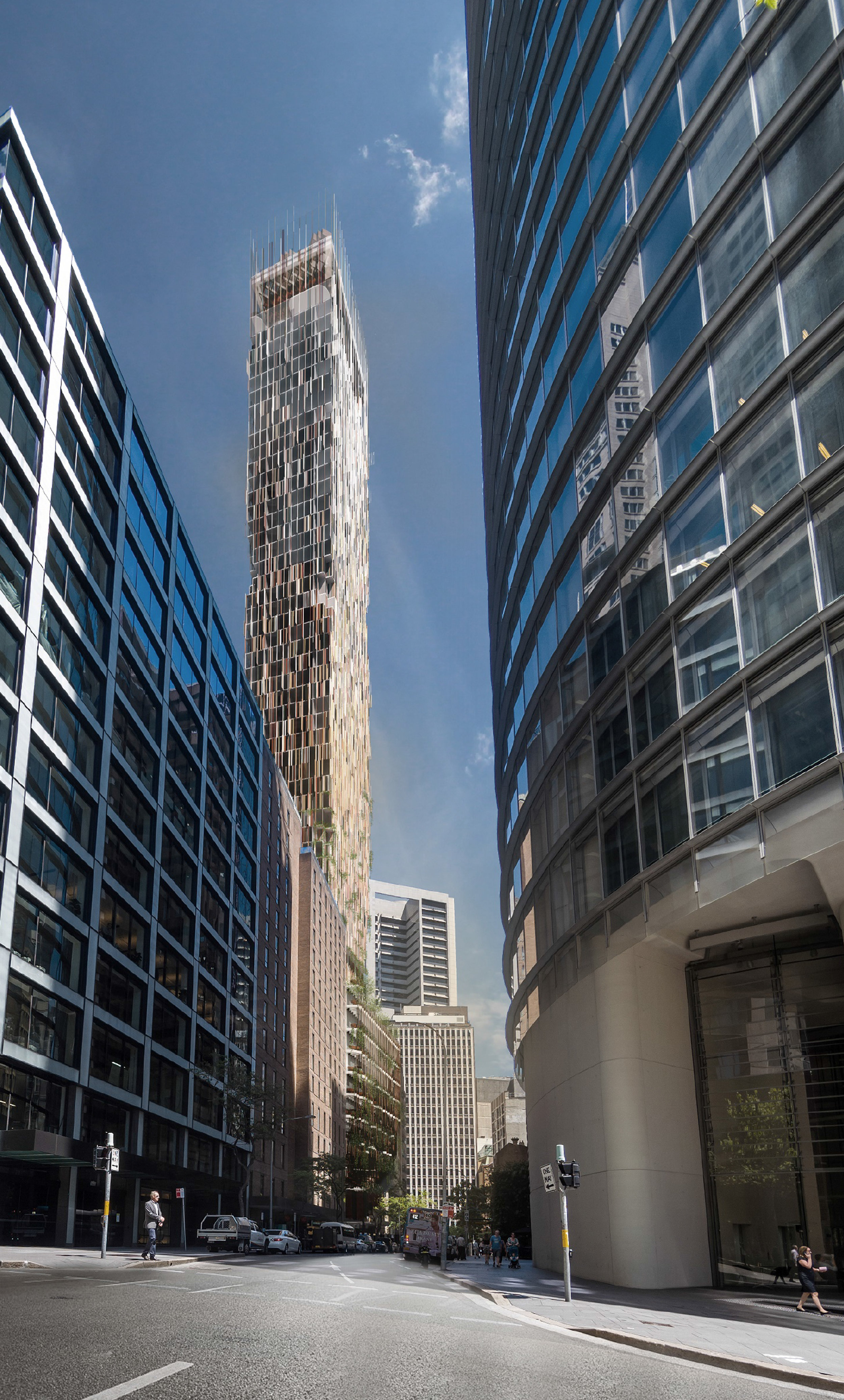We were very honoured to join PTW and Collins and Turner recently in the design competition of a 200+ metre tower in Sydney’s Centre.
The reactivation of Bligh Street through engagement of the street frontage is the foundation of our proposal.
The proposed infill of the street wall is established by extending a datum from the Wentworth Hotel to the Soderston. In reference to the Soderston’s serated window articulation, the infill’s mass is divided into 45 degree extrusions. Reinforcing the sites verticality, this ‘organ pipe’ formation is eroded to create a vibrant under croft at street level. Amplifying this erosion, the northern façade is articulated through the granulation of its western faces into triangular sandstone pipes.
Renders by Mir.
The reactivation of Bligh Street through engagement of the street frontage is the foundation of our proposal.
The proposed infill of the street wall is established by extending a datum from the Wentworth Hotel to the Soderston. In reference to the Soderston’s serated window articulation, the infill’s mass is divided into 45 degree extrusions. Reinforcing the sites verticality, this ‘organ pipe’ formation is eroded to create a vibrant under croft at street level. Amplifying this erosion, the northern façade is articulated through the granulation of its western faces into triangular sandstone pipes.
Render by Mir.





