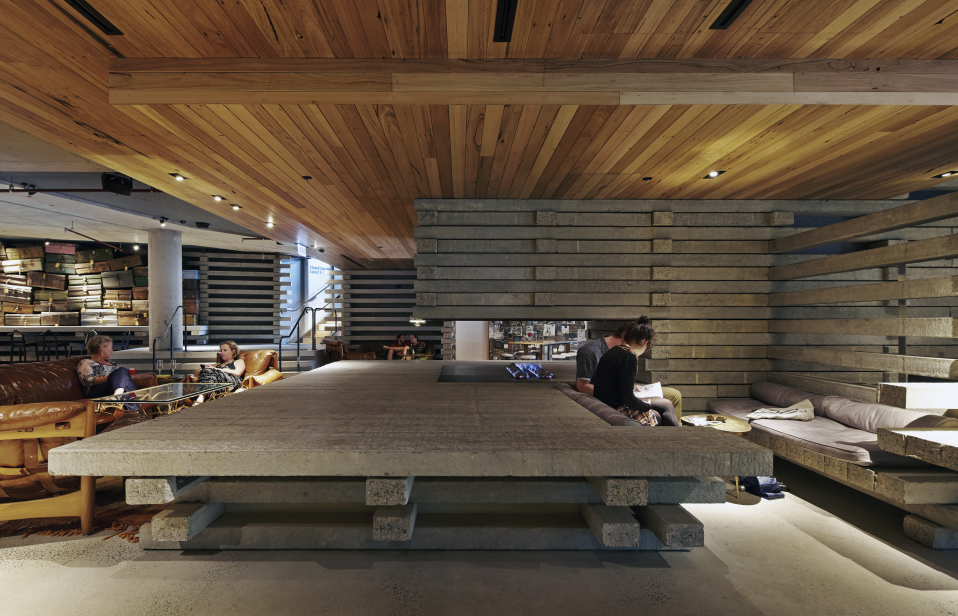Located in New Acton, a diverse new precinct in Canberra, Nishi Commercial is a major development housing government departments, private offices, a cinema and cafés.
Nishi Residential is a multi-storey apartment building housing 2 floors of hotel rooms wrapped around a central courtyard and light well.
The ground floor contains Hotel Hotel’s lobby, reception, concierge and bar, as well as retail and hospitality tenancies. March Studio was engaged to create all the spaces on the ground floor of the boutique hotel, which encouraged residents, guests and visitors to linger in what would otherwise be known as transient space.
The walls in the hotel lobby, including the seating, the benches and the counters are an attempt to bring the handmade into the rigorous, polished building around it. Materials - custom gluelam timber, precast concrete beams - are allowed to sit, unadorned, overlapping and stacked in a simple manner, their joints overrunning and poking out. The singular system - the same for both materials - is stretched where needed, opened where useful and broken where forced.
Photography by Peter Bennetts.
A large space is enveloped in this manner and then diffused, variegated by operations within these rules, to allow for spaces that have their own character. Doors that are part opening, part display, continue this language in apparently weightless steel. This steel is picked up to lighten the bar, where stacked concrete props up sleek steel, which weaves into and halts the flow of suspended timber bursting up the stairs from the commercial lobby. Above the seating in front of the bar, large holes have been punched into the concrete slab capping the space. These portholes allow glimpses into the courtyard above and natural light to enter the space.
The main entrance to Nishi Residential, opposite the linking stair, was also part of March Studio’s brief. Outside is a canopy which shrugs off its weight with flowing timber recalling the Commercial Lobby. The entrance airlock is lined on two walls and ceiling with what could be steel punchcards for an ancient mainframe. Filling the gaps punched in these steel sandwich panels are amber marbles; thick glass that filters the light and warms the space.















