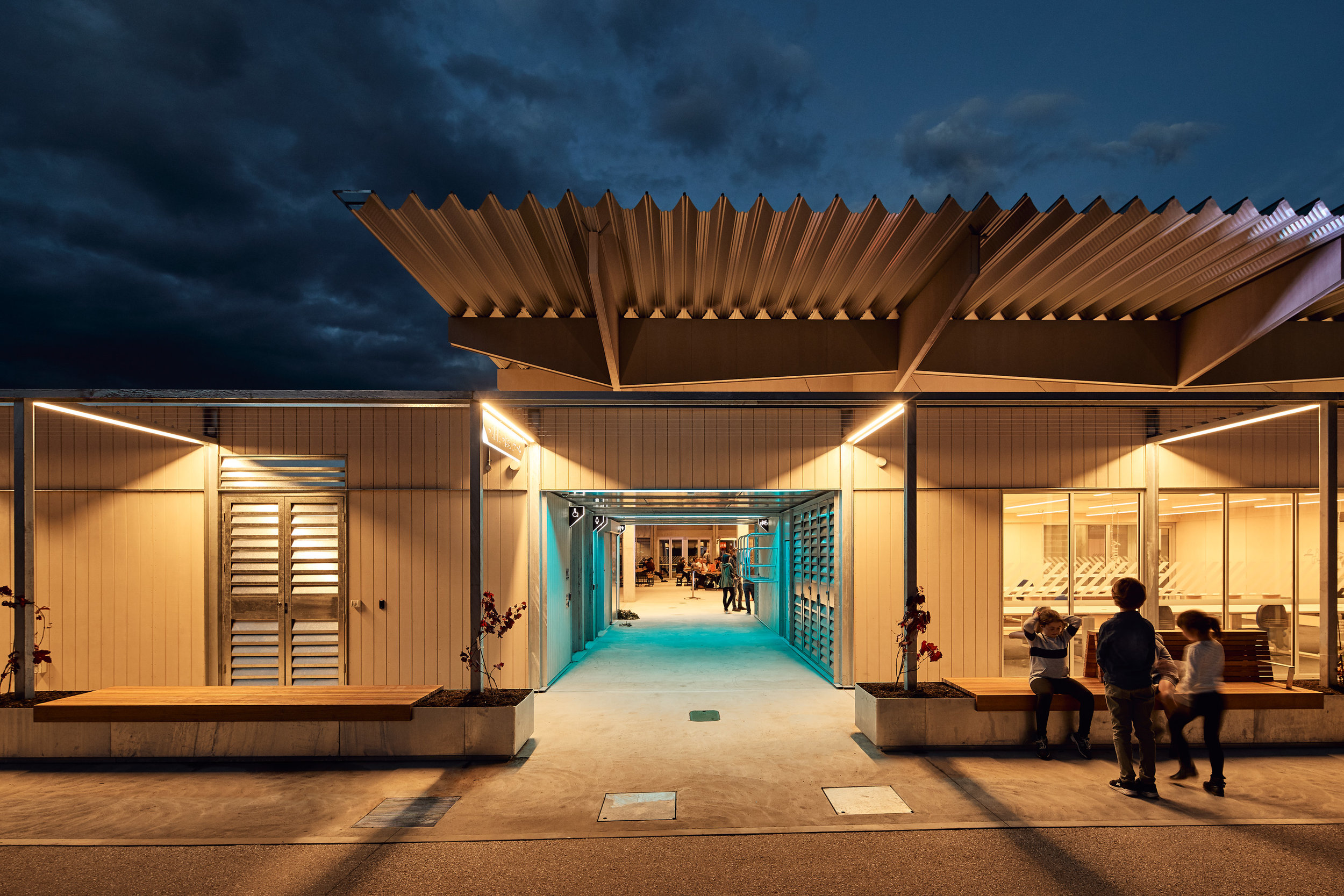The Kingborough Community Hub reflects the needs of a community. Our vision was to weave programme, architecture and landscaping together to create a rich and vibrant community asset. Central to the project is flexibility, reconfigurability, and sustainability. A building for all, a future town square for a suburb that is yet to be built. KCH is a proud civic gesture constructed from ultaltarian materials, a robust piece of public infrastructure to serve the people of Kingston, and to be shaped in anyway the local residents see fit.
Previously the Kingston-High-School, Kingston-Park is a Council lead development designed to address the affordable housing crisis in and around Hobart. An area of 11.3 hectares has been slated for redevelopment, forming what will become a new town. The gymnasium was the final building that remained intact from the high school. A fortified structure of concrete, steel and blockwork, whilst over-engineered by the Public-Works-Department in 1971, embodied charm. The distance memory perhaps, of children at play required some effort of preservation.
And so, our competition entry for the new centre would propose the reuse of the old gym structure, to minimise materials, energy, and the money involved with getting her out of the ground. Discovering old drawings and stripping the building back to its structural core, it became evident that the new design should respond to the 20 concrete columns that had previously supported the lightweight, Red-Rooster-styled-dutch-barn roof.
KCH is broken up into three main buildings, sensibly named Buildings A-B-C. The main structure, Building B, utilises the existing foundations, the concrete slab, and the columns of the original gym. The project uses the grid, transferring it into 11 oversized trusses which become the roof gesture and translate into the new structures of Buildings A and C. The deep lightweight waffle structure cantilevers deep beyond the columns or which they rest upon. Spanning out, a parasol is formed, doubling the roof area of before and creating a 40 x 40 metre sheltered area. Building B performs a variety of tasks; an indoor theatre, an outdoor cinema, a gallery, a town hall, a place for an organic market or a V8 car show, the local school play or citizenship ceremonies, and the all important ceremonies of our first nation people as the building yields to the North with views out to kunanyi. Separated by a 20 metre wide aircraft-hanger door, Building B is more than a building, but a modulated town square, able to be opened up depending on clithe wetaher and user desires.
The surrounding modular buildings of A and C have been designed to plug-in and connect directly with the new town square. The design allows for the modular buildings to be added to as the needs of the community evolve. We have provided a framework with inherent flexibility both in structure and in programme, empowering the region’s many clubs and societies to enjoy the space for their own purposes in one central location.
Photography by Peter Bennetts.











