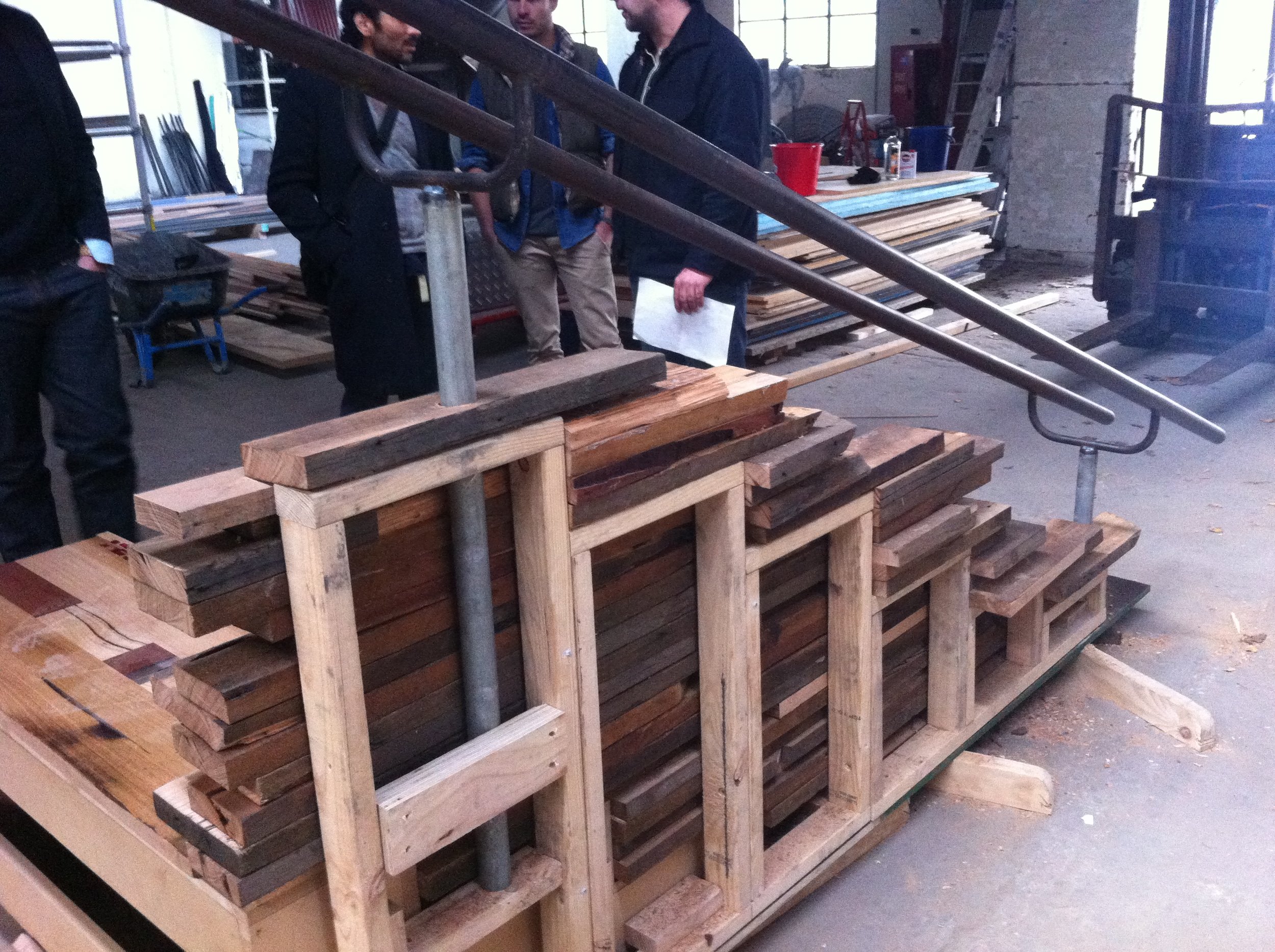Located in New Acton, a diverse new precinct in Canberra, Nishi Commercial is a major development housing government departments, private offices, a cinema and cafés. The lobby and ground floor spaces, designed by March Studio, projects a unique identity through thousands of lengths of re purposed timber, blurring boundaries while directing views and movement.
A grand stair - the stage for performances as much as idle procrastination - leads up to the Hotel Hotel lobby and bar. In the stair the timber is heavy, grounded, a stacked agglomeration. Freed to scatter up the walls and across the ceiling, the suspended timber filters exterior light and views into and from internal spaces. Spidery, pixelated shadows are cast on the floor and bare walls.










